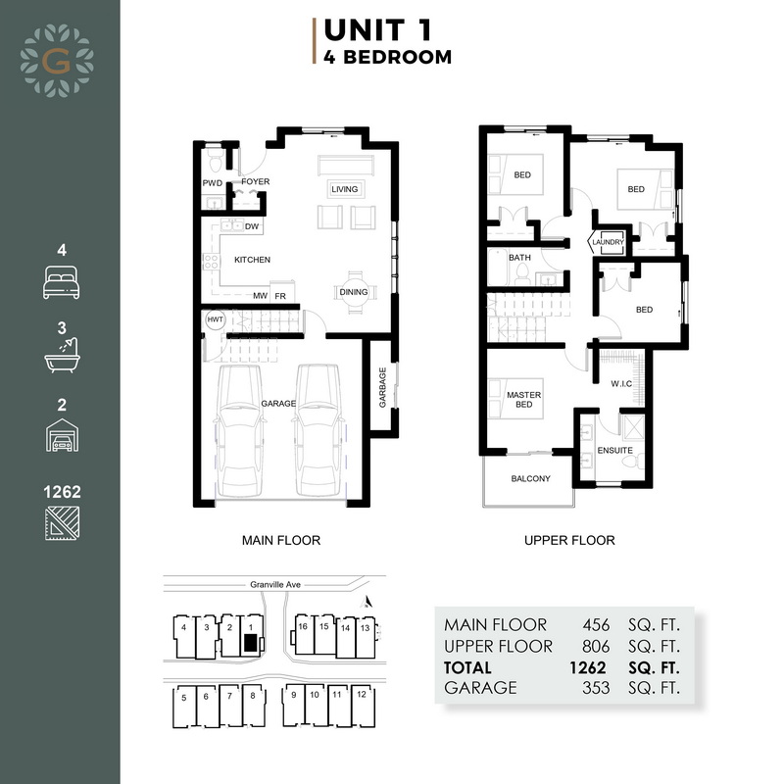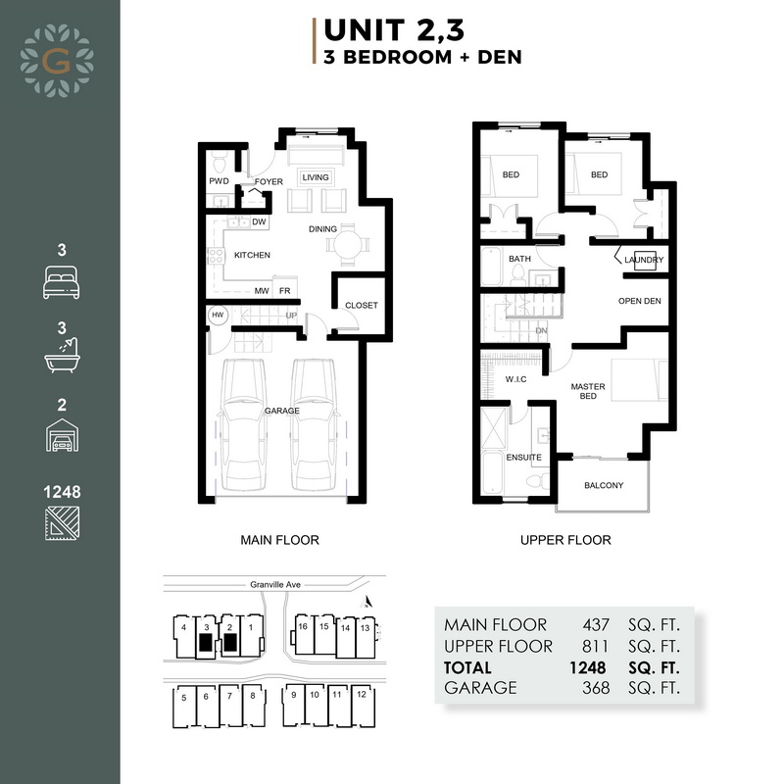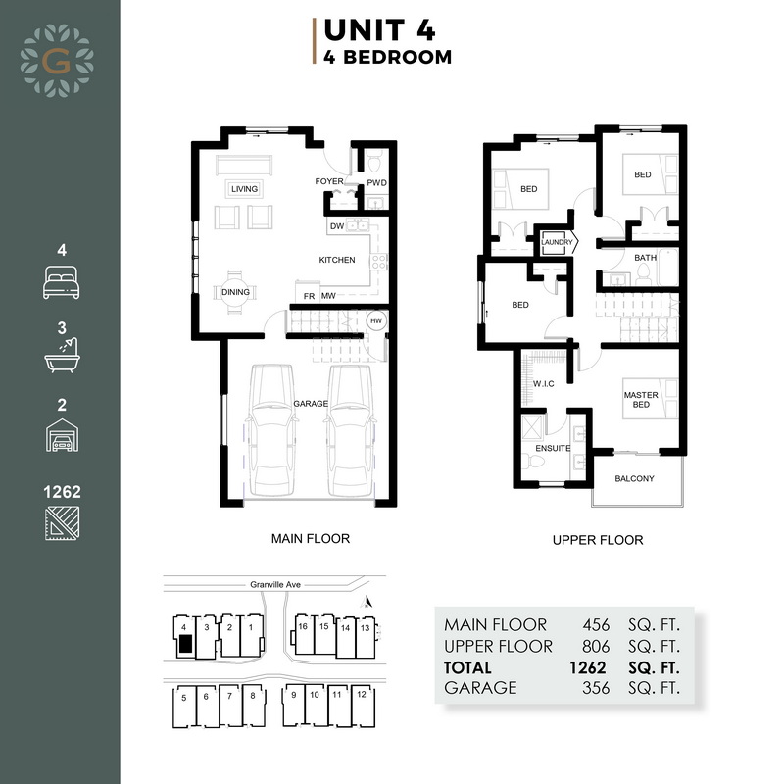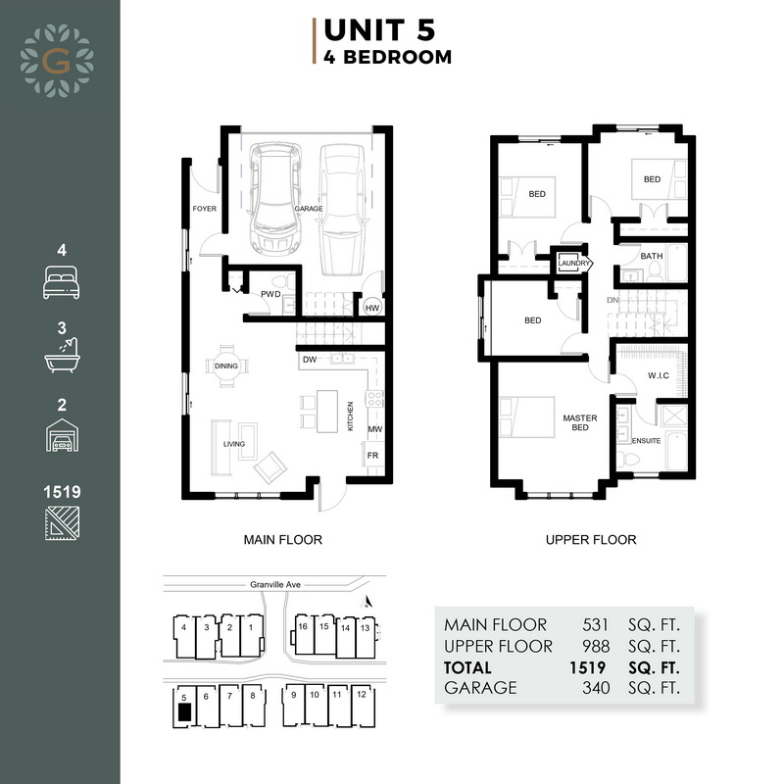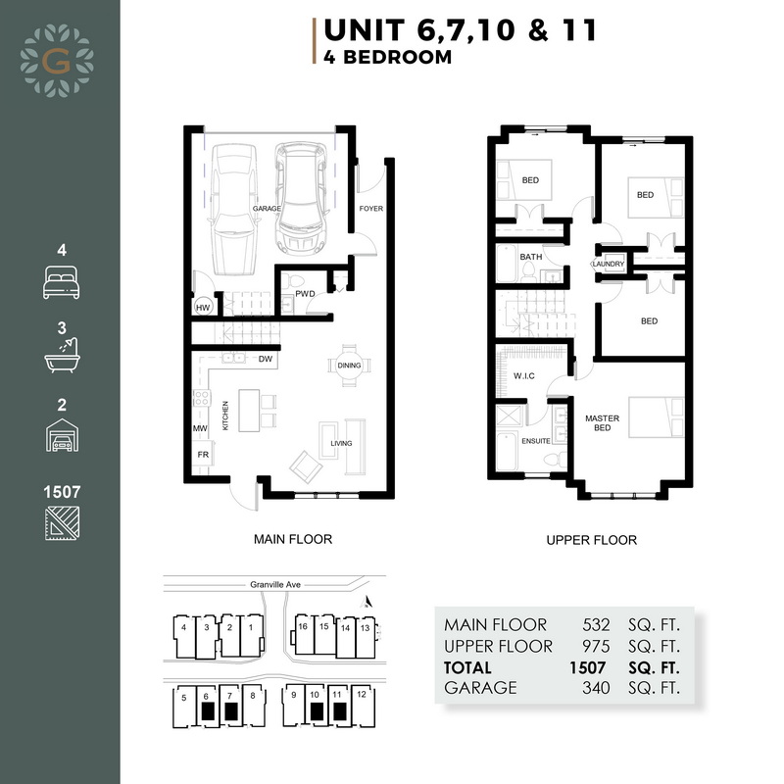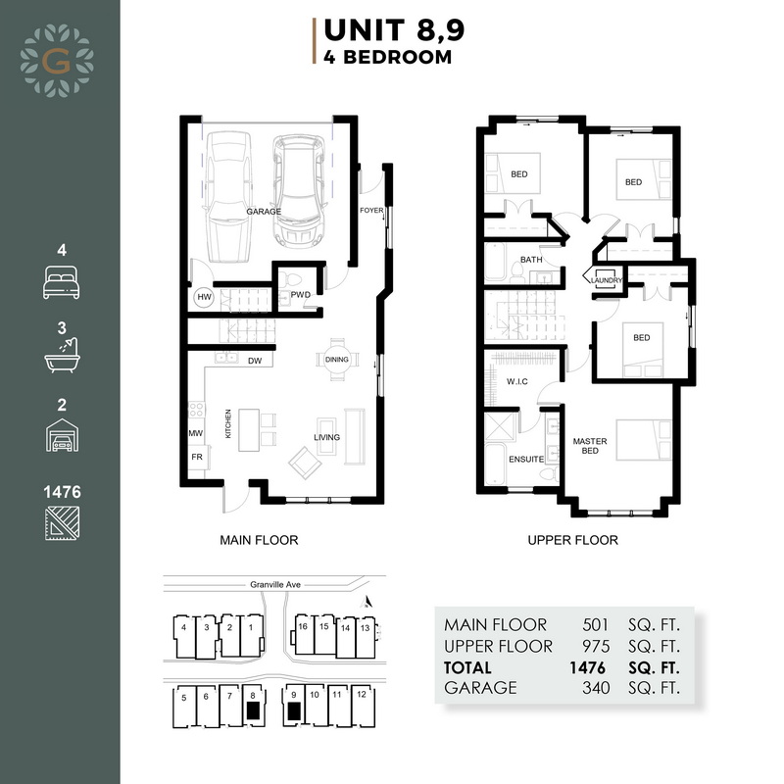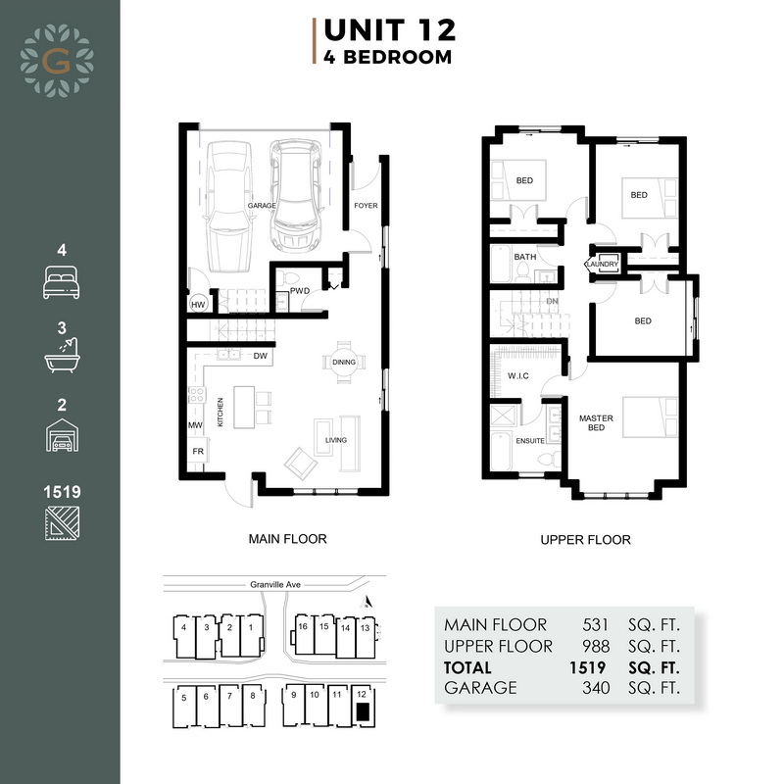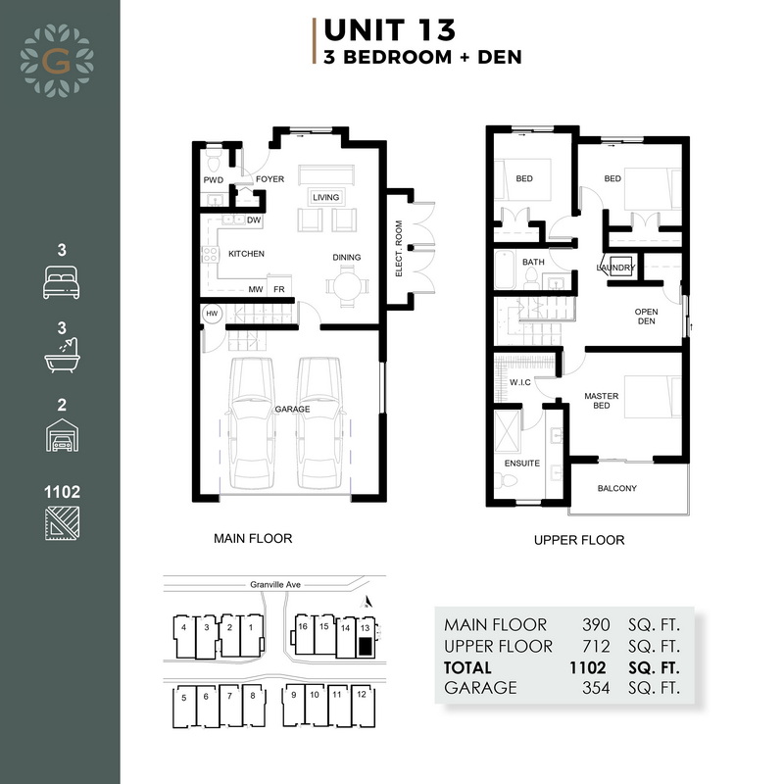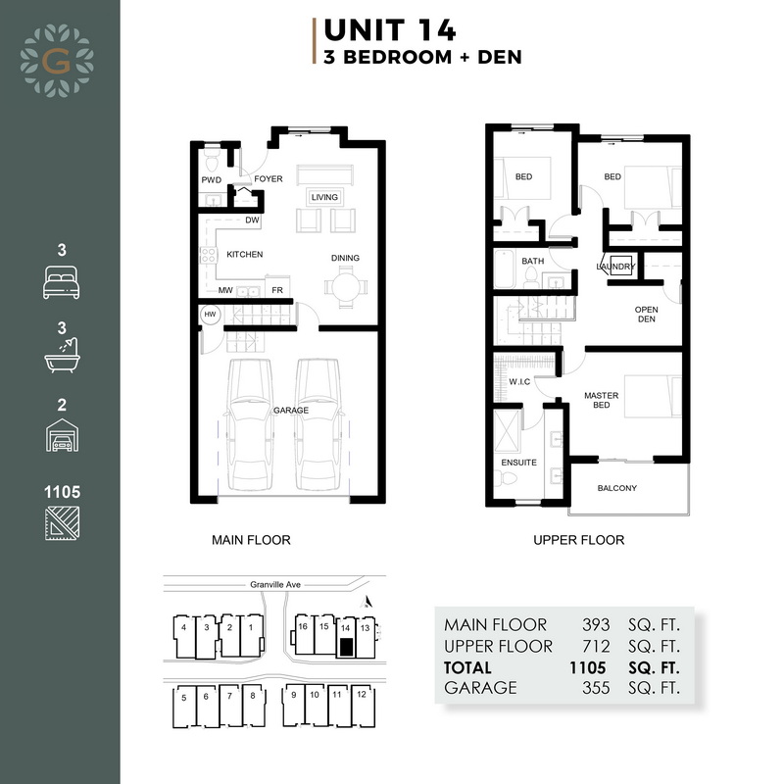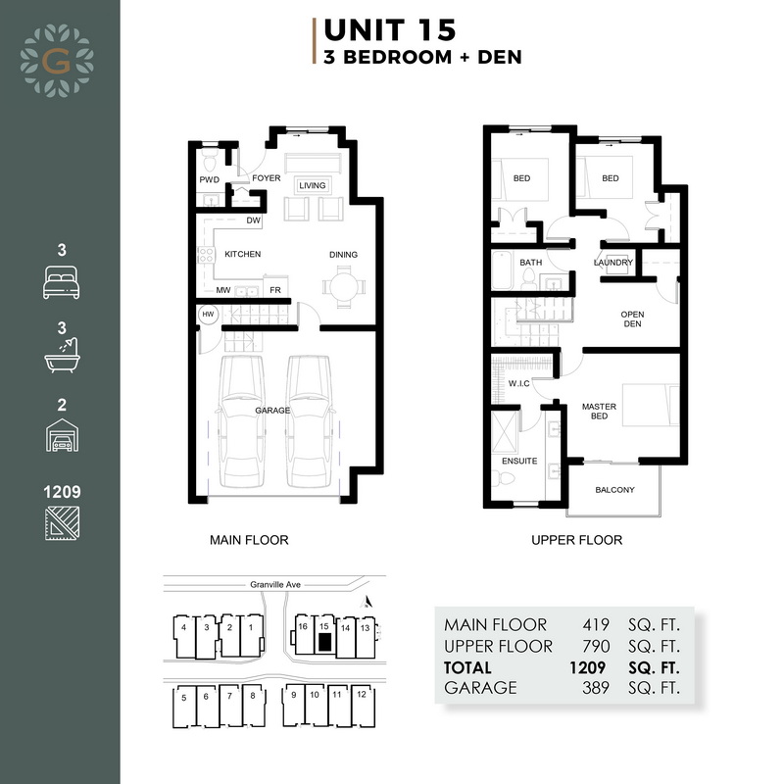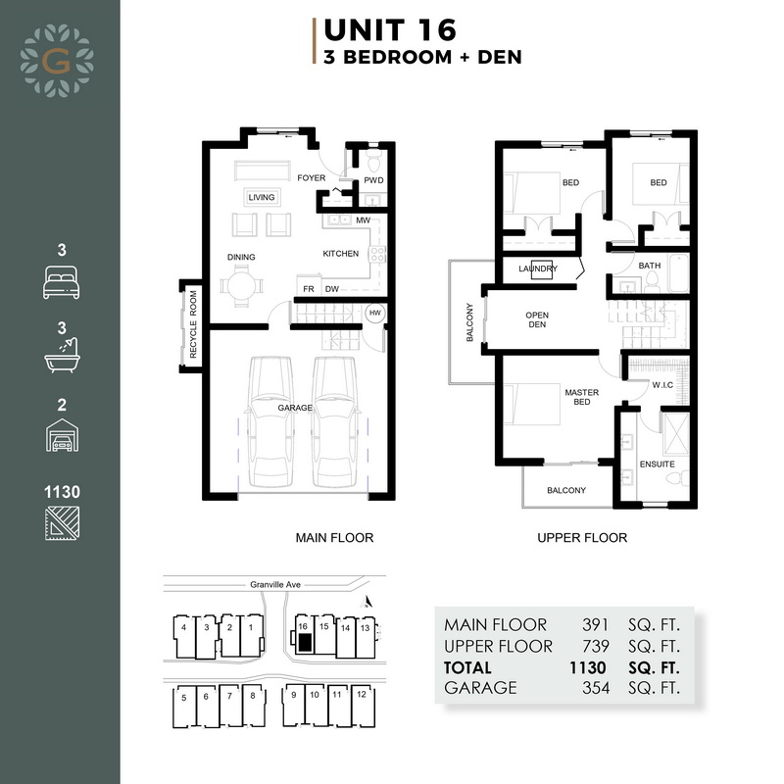
Located at 9580 Granville Ave., in beautiful Richmond BC.
Granville Gardens II is an extension of townhome project Granville Gardens. Phase II of Granville Gardens is a multi-family development. A 16 unit complex of luxurious 2 story, double car garage homes.
Each Granville Gardens II homes, comes equipped with radiant heating, double pane windows, marble counter tops, large soaker tubs and more.
For more information please contact:
SITE PLAN
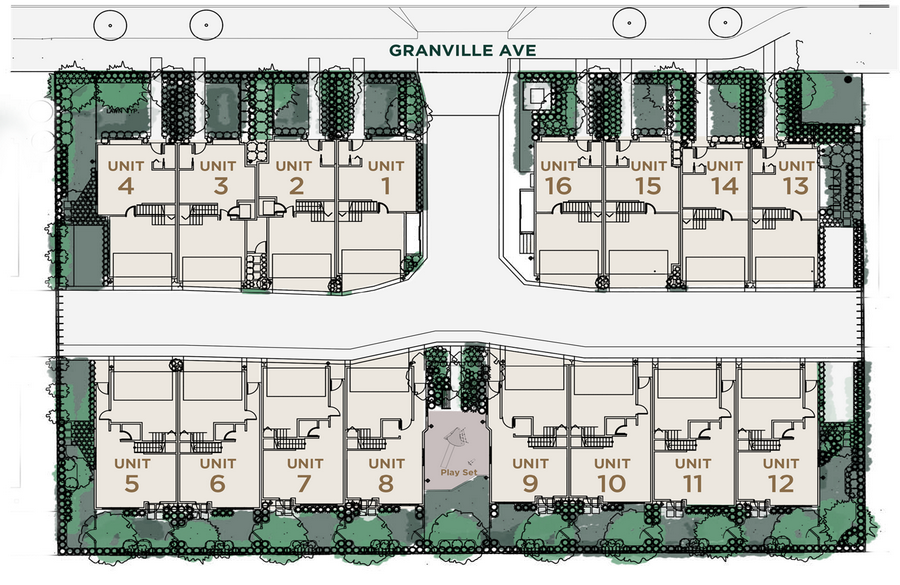
FEATURES, FINISHES
+ AMENITIES
LIVING
- Granville Gardens II Living:
- 3 + Den and 4-bedroom plans.
- All units are 2 Level Duplexes with a feel of single-family living.
- The units are North- South oriented.
- Double side-by-side garage with rough-in for electric chargers available.
- Custom kitchen cabinetry with quartz counter tops.
- Main floor and upper floor have 9ft ceiling.
- Porcelain and easy to maintain tile flooring in bathroom, living, dining and kitchen & plush carpeting in the bedrooms and stairway bring comfort to your feet.
- Fabric roller window shades.
- 3 zoned in-floor radiant heating and air conditioning system for the hot summer days.
- Designer selected doors and polished chrome hardware.
KITCHEN
- Integrated Fisher and Paykel fridge.
- Fisher and Paykel cooking range.
- Whirlpool stainless steel dishwasher.
- Broan Chimney hood fans.
- Integrated Panasonic microwave.
- Under mount stainless steel sink with Grohe faucet.
- LED under cabinet lighting.
- Back units feature a center kitchen island with quartz countertops.
OUTDOOR AMENITIES
- Children Play zone.
- Benches placed along the boundaries of the play zone for parents to rest while the children play.
- Lush landscaping around the area.
- Plenty of common area lighting.
- Auto sprinkler to keep the landscaping fresh, vibrant and green.
- Private front and back yard with natural gas hook up available.
PEACE OF MIND
H.R.V systems installed for fresh air ventilation.
Bicycle parking.
- 2-5-10 year New Home Warranty by WBI.
2 years on materials and workmanship
5 years on building envelope
10 years on structural defects
- Protective rain screen technology exterior especially designed for the rainy weather and temperature difference in West Coast Canada, enhancing the building’s durability.
- Units installed with video door bells.
BATHROOMS
- Frameless glass shower in primary bathrooms.
- Sophisticated Soaker tub.
- Elegant Grohe faucets and fixtures.
- Custom vanity with His and Her sinks (in some bathrooms) and beauty mirror with accent lighting.
- Dual Flush one-piece ceramic toilets.
- Ceramic tile surrounds.
Luxurious
Master Baths
With large
soaker tubs...
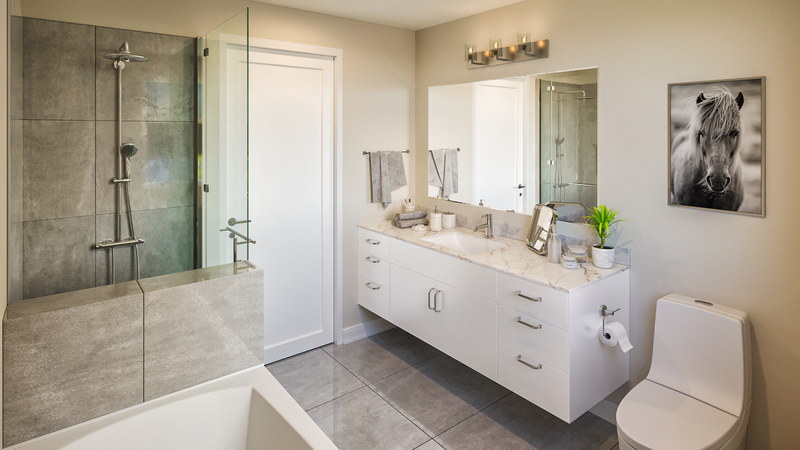
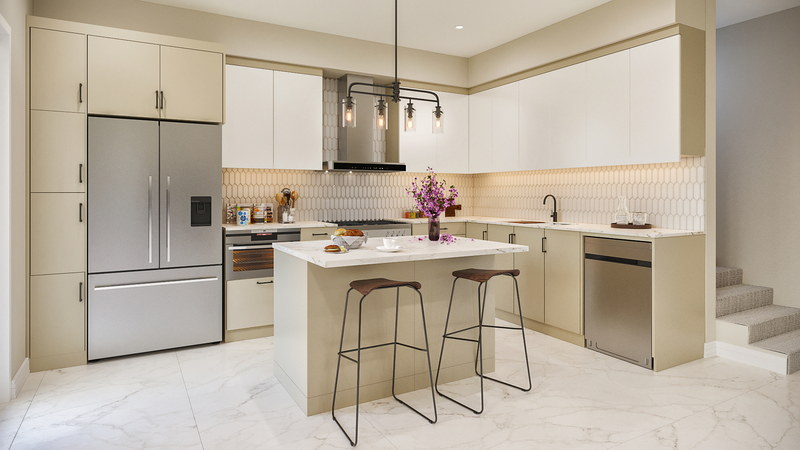
Fisher and Paykel 6 Burner gas range
Fisher and Paykel Fridge
Undermount stainless steel sink with Grohe faucet
Broan Chimney hood fans.
Ceramic tiles
Gourmet
Chef Kitchens
with 6 burner
gas ranges..
NEIGHBOURHOOD
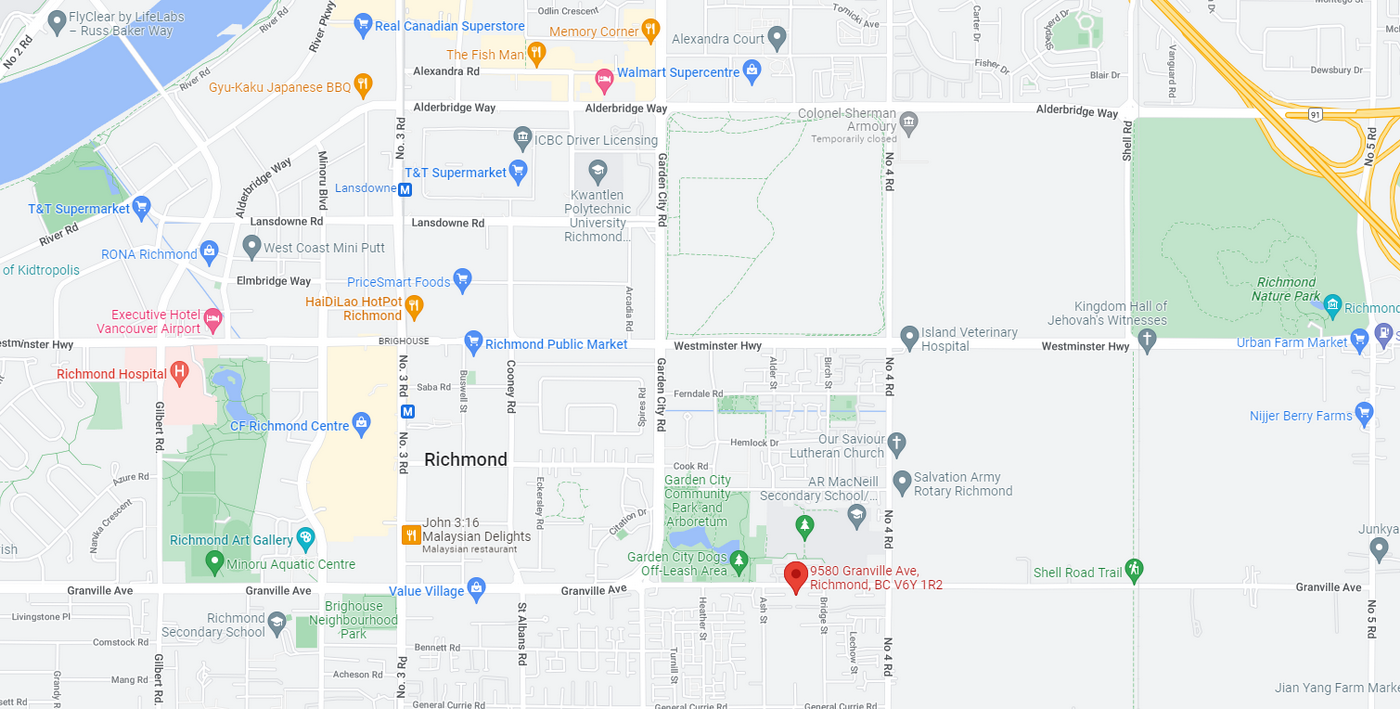
Garden City Park
Richmond Hospital
CF Richmond Centre
Richmond Public Library
Richmond–Brighouse Sky Train Station
AR MACNeill Secondary School
Henry Anderson Elementary School
Wallmart
Nature Park
Kwantlen Polytechnic University
Lansdowne Mall
FLOOR PLANS

Register Your Interest Today
Granville Gardens II Gravity Contact form
"*" indicates required fields

